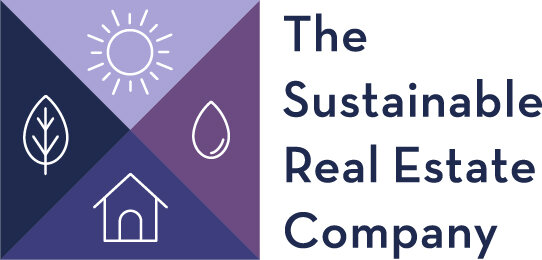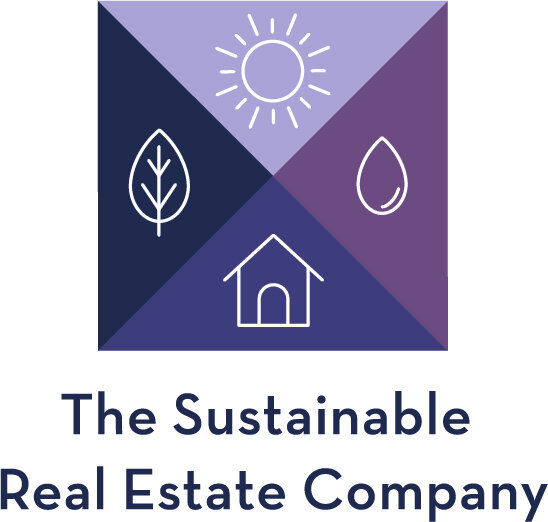18 Seastar Street - NOW SOLD
18 Seastar Street
Available fully furnished, if desired.
Located at the heart of The Cape's sustainable community, this stunning north-facing home exemplifies the best of luxurious beach-living, with a light eco footprint. Created by the award-winning trio of O'Mac Lab, Adapt Design and TS Constructions, 18 Seastar Street is a stylish dual-level home, boasting four generous bedrooms (the upstairs master with ocean views), a flexible office space, three luxurious bathrooms, featuring floor to ceiling Italian porcelain tiles, and an oversized garage with ample storage. All bedrooms are secluded from the living areas, providing peace and sanctuary.
Designed to capture the sun, the main hub of the home and bedrooms bask in bright northern light. The open-plan design seamlessly integrates kitchen, dining and living area, anchored by a stunning custom Tassie Oak waterfall bench. A sensitively landscaped garden wraps around the entire home, with mature feature trees, native foliage, a unique curved entertaining area and a private central courtyard with subtle outdoor feature lighting. Clad in low maintenance silver top ash that is silvering naturally, and complemented by bright Colourbond Surfmist accents, the home’s exterior, like inside, is bright, coastal and airy.
The main living area opens out to a private back garden, framed by ornamental grape vines and extended views to the wildlife corridor beyond, accessed by your own private gate. Step out onto the bike path network that meanders past The Cape’s community garden, playground, sporting facilities and wetlands, with Cape Paterson's pristine beaches beyond.
UNIQUE DESIGN FEATURES:
- An entrance ‘sand-room’ with built in wooden storage box seats
- Sumptuous 100% woollen carpets
- Brushed brass accents feature throughout the home
- Upstairs master retreat flows directly into an open-plan bathroom oasis
- The flexibility either to completely open up, or to section off the office area
- Peaceful views of the central Japanese-inspired courtyard from kitchen & downstairs bedroom
- An outdoor hot water shower with privacy screen, towel hooks and soap stand in the coastal vernacular
KEY SUSTAINABLE FEATURES:
- 7.6-star energy rating
- 5.18kWh solar panel system
- Bradnams double-glazed thermally broken aluminum windows throughout
- Strategic shading and air-flow working seamlessly with high-quality insulation
- Insulated polished concrete floors
- A 10kW Daikin reverse cycle split-system air conditioner hub with energy efficient units in central living space and all bedrooms
- Bosch induction cooktop and dishwasher
- Sanden heat pump hot water system
- 10,000-litre water tank connected to garden and toilets
- 32 AMP electric vehicle charging point
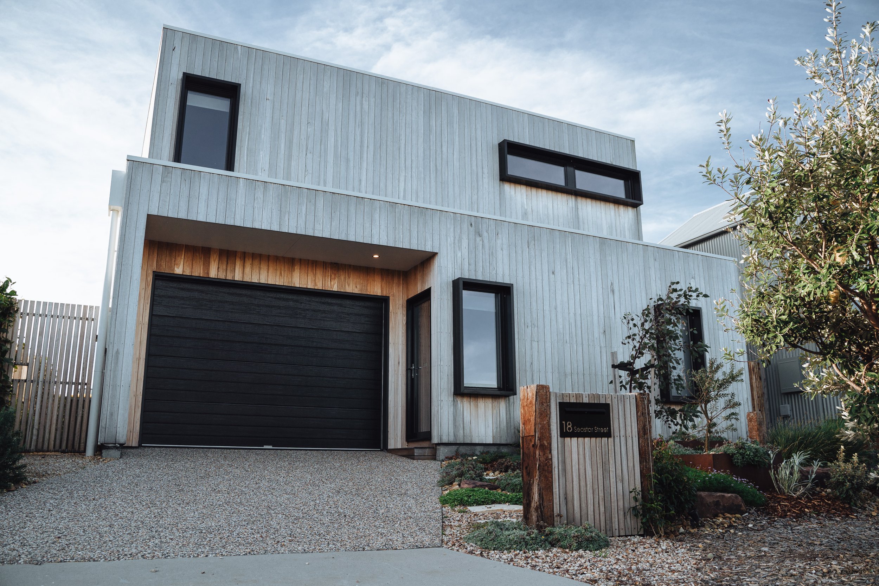
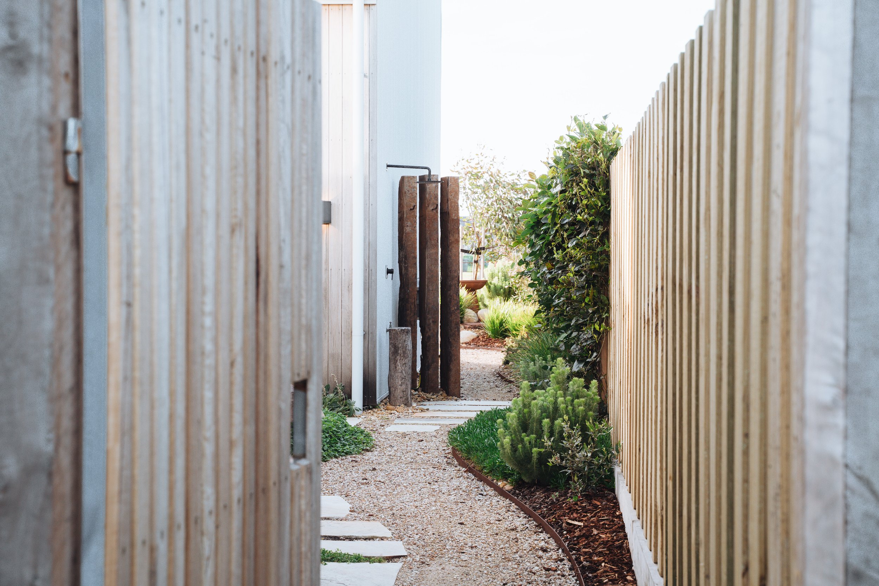
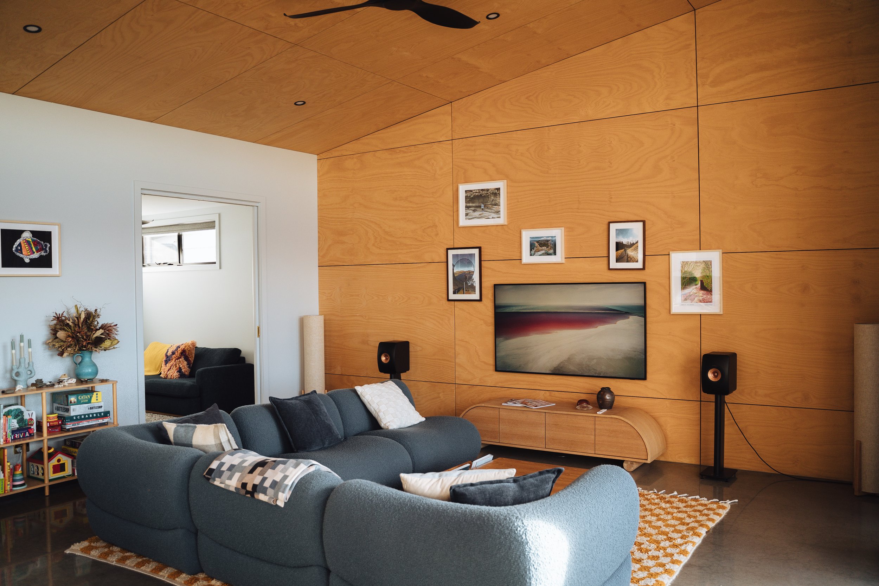
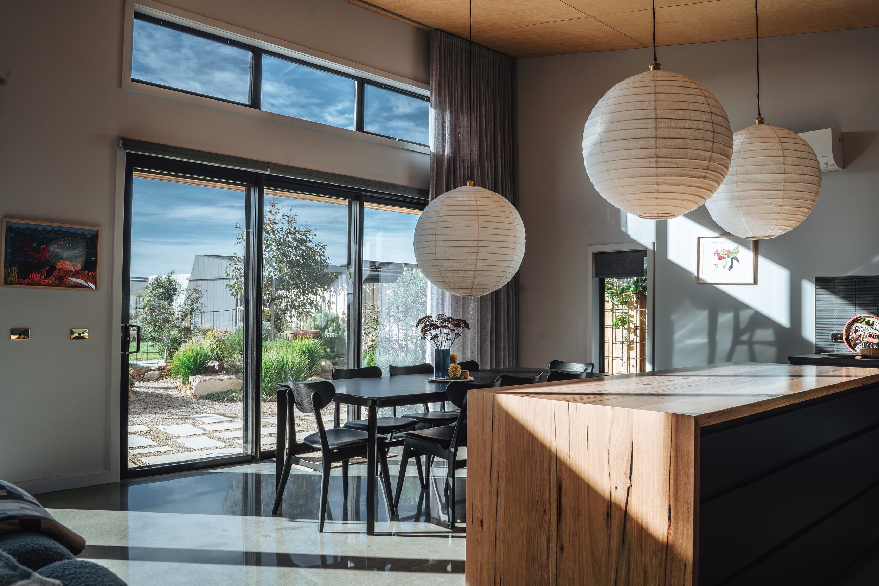
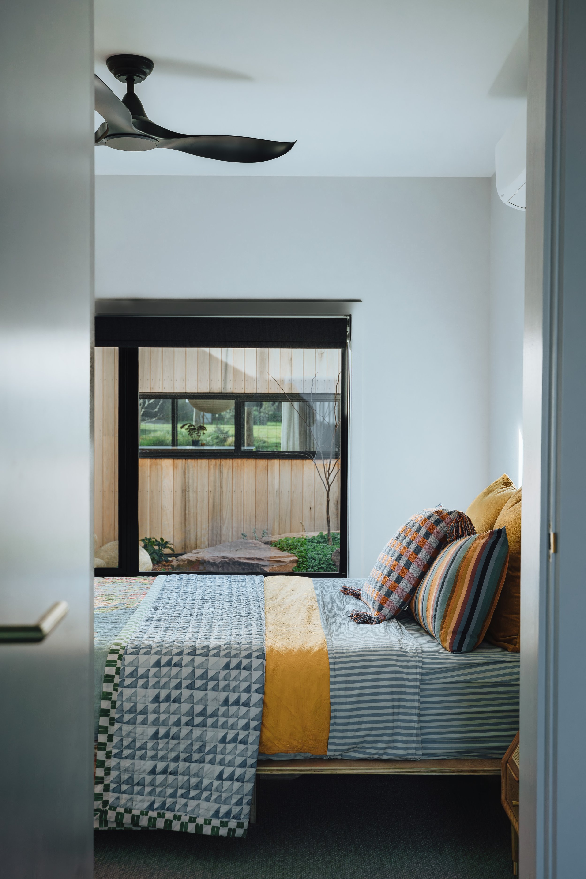
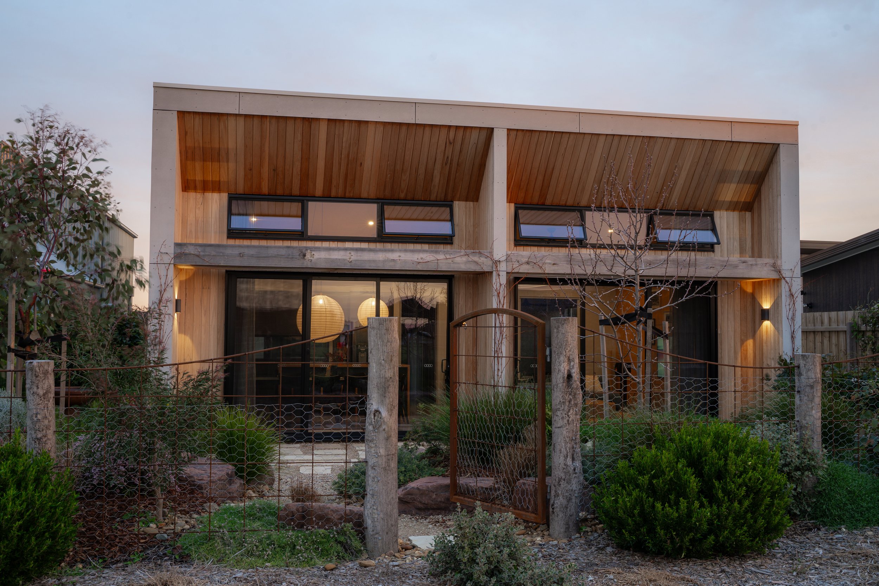
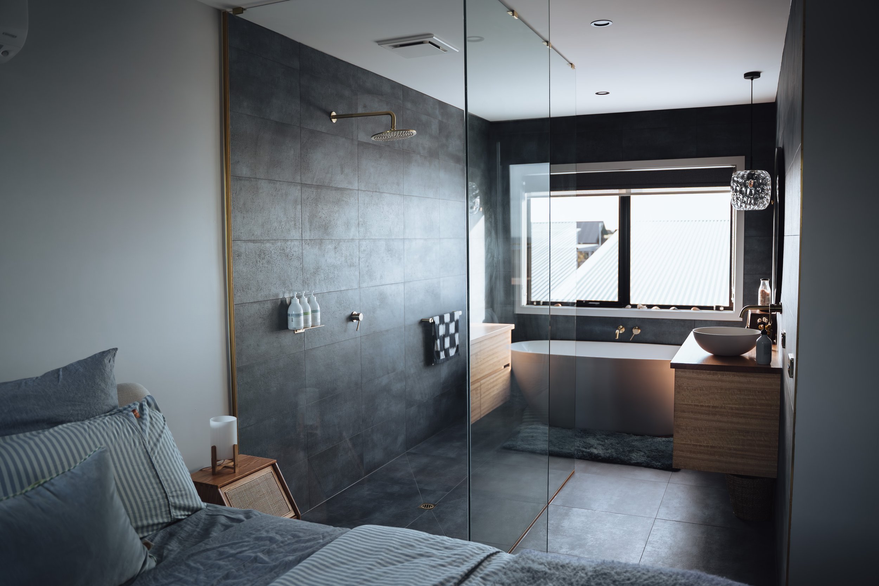
Get in touch with Marie for an inspection
hello@tsrec.com.au
0407 435 011
The Cape Sales Office:
2 Trumpeter Street
Cape Paterson, 3995
